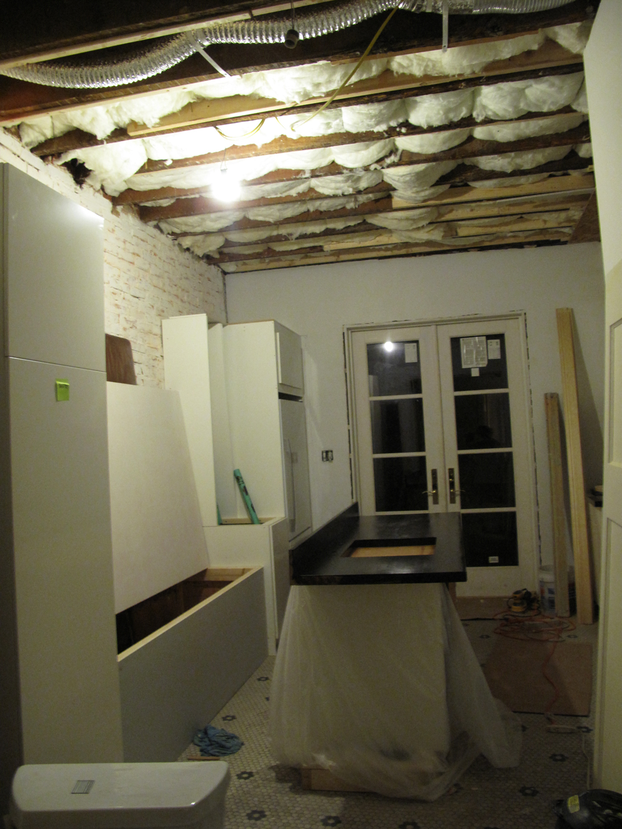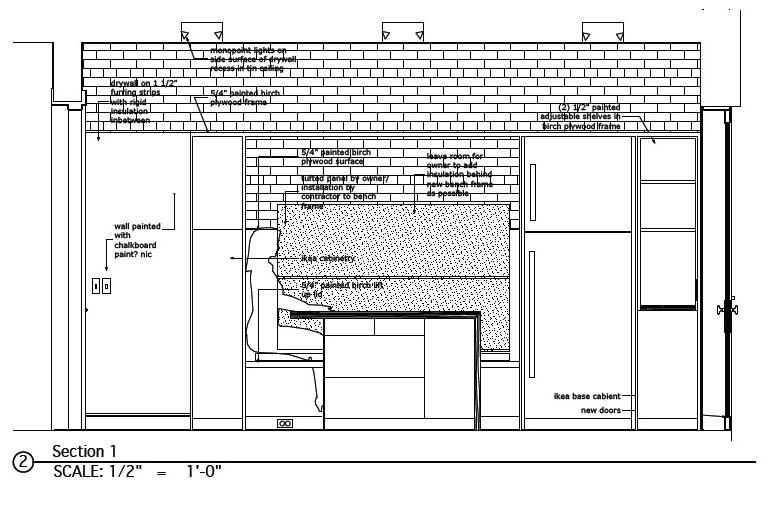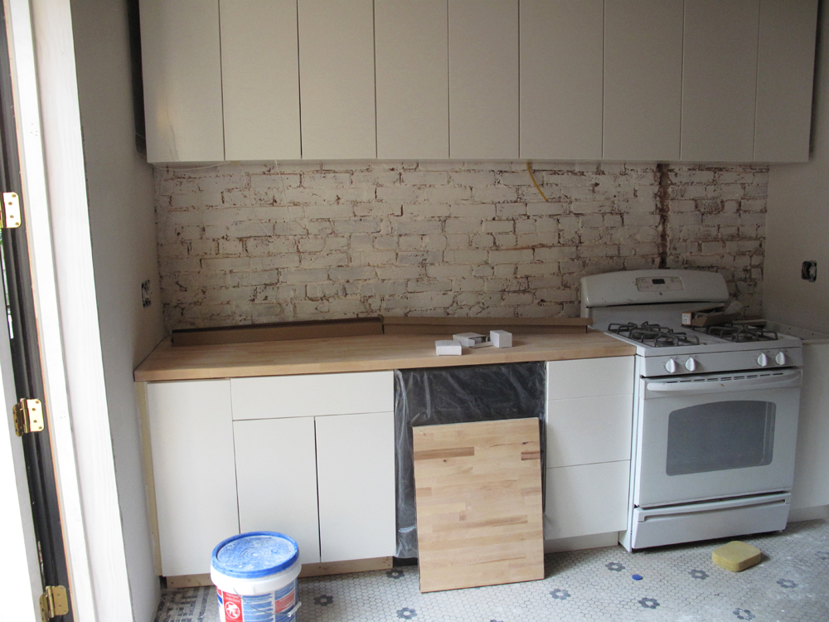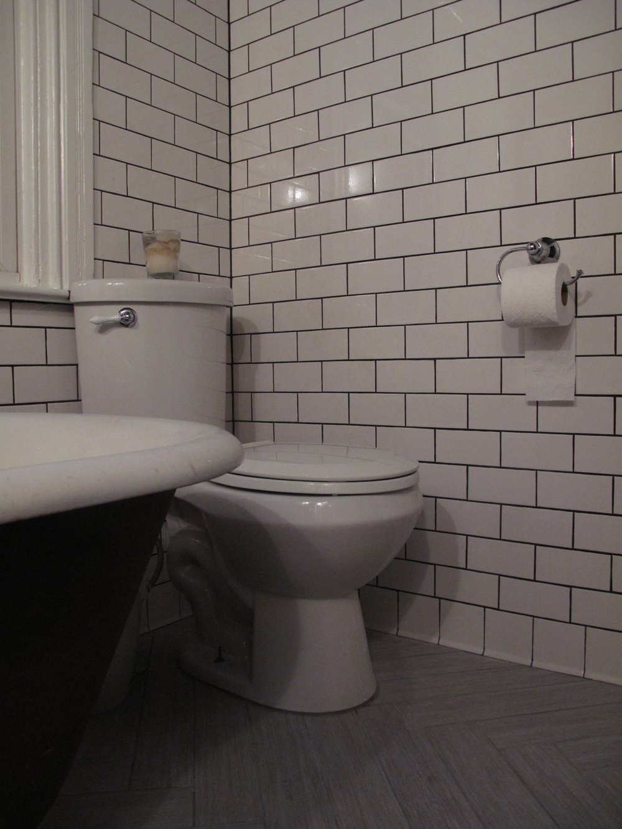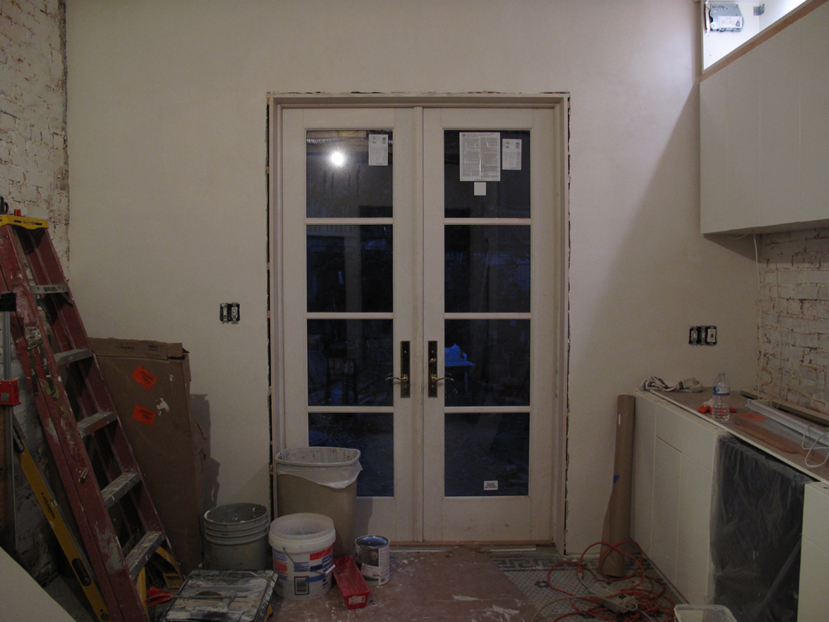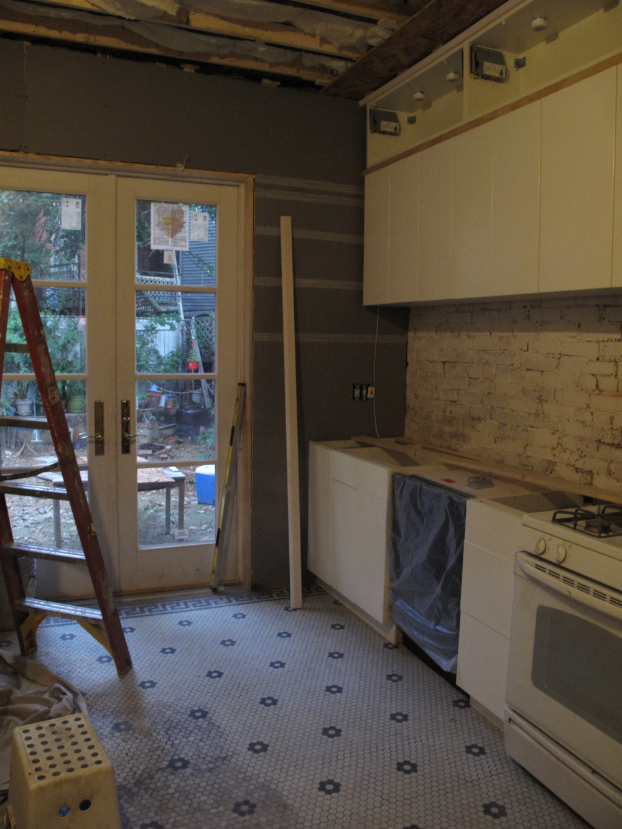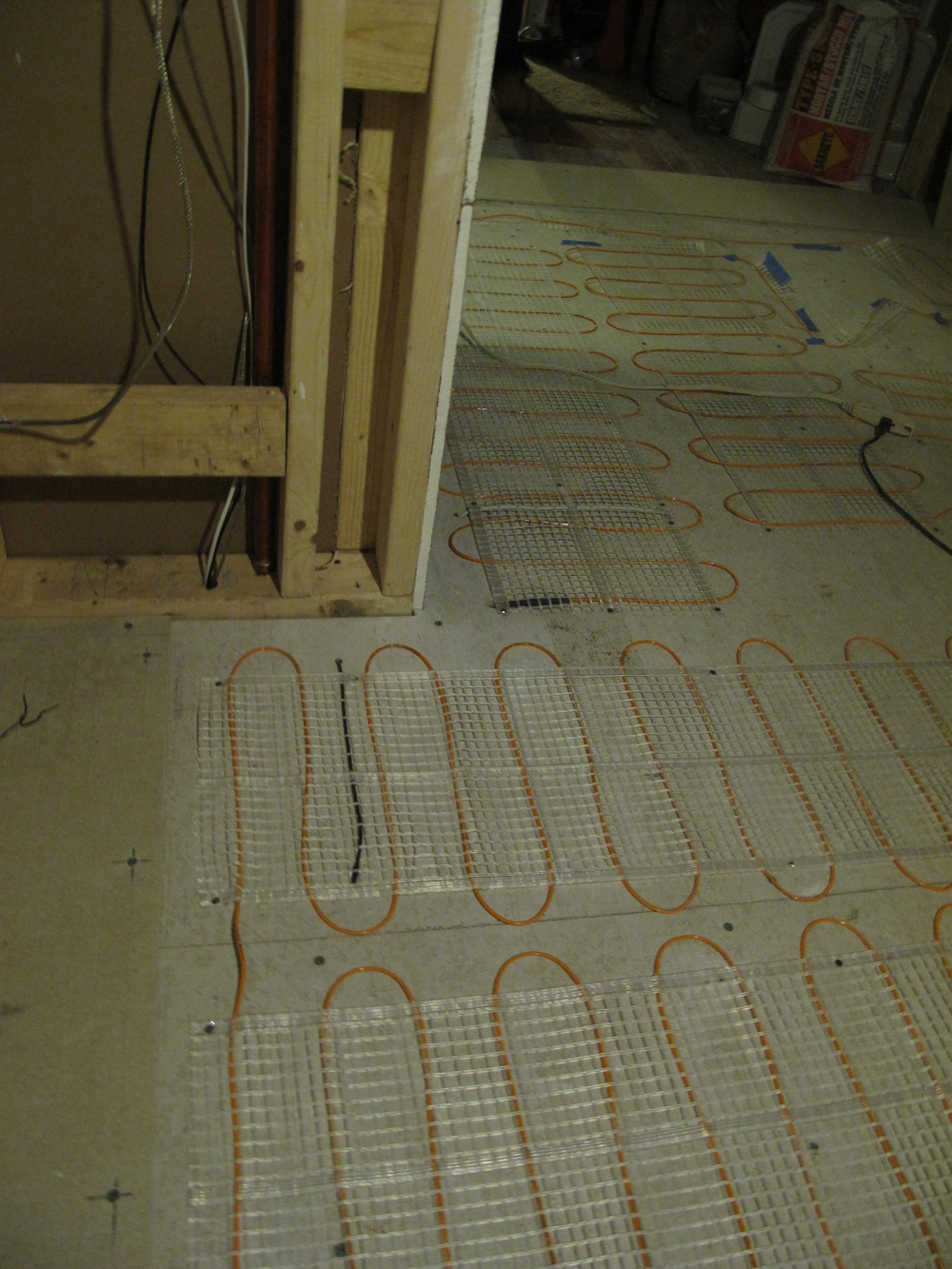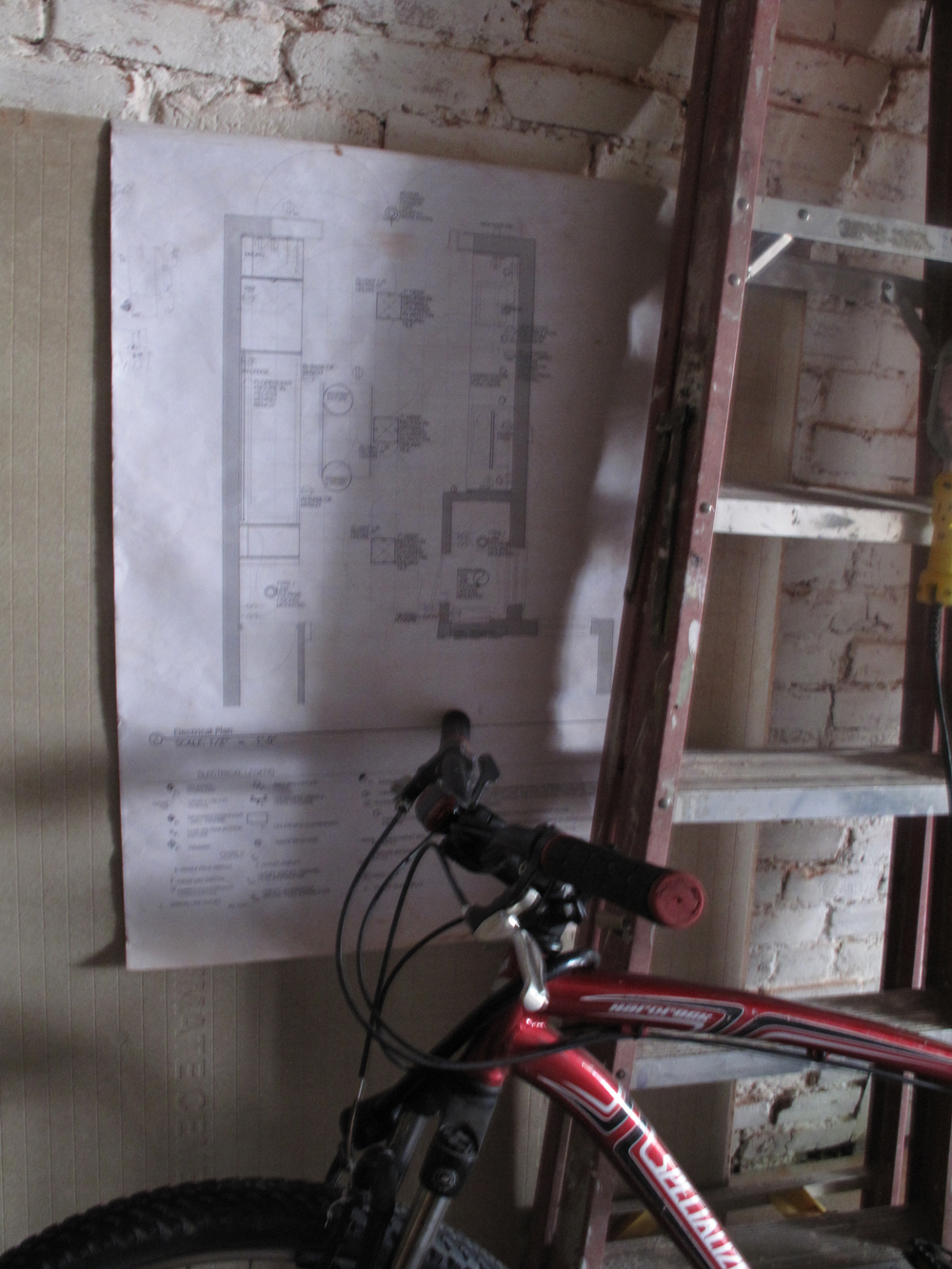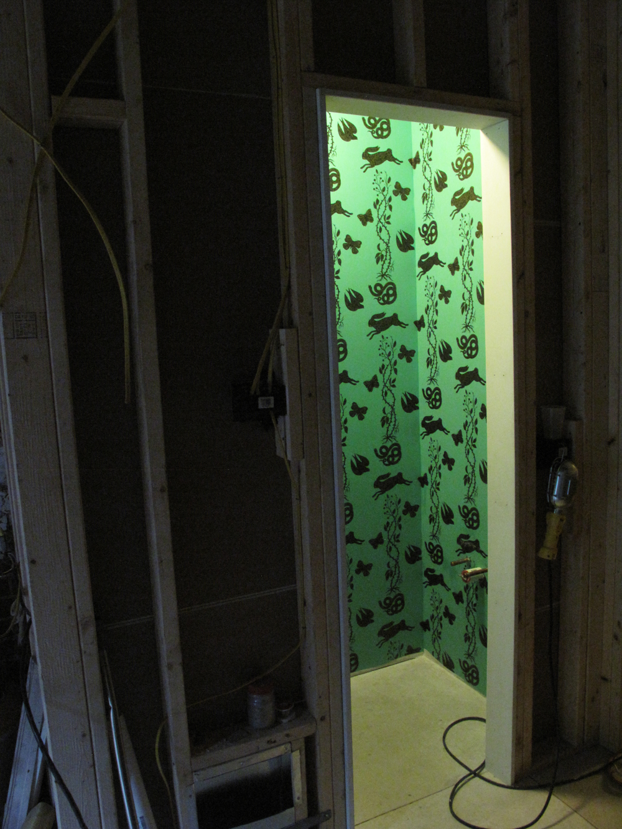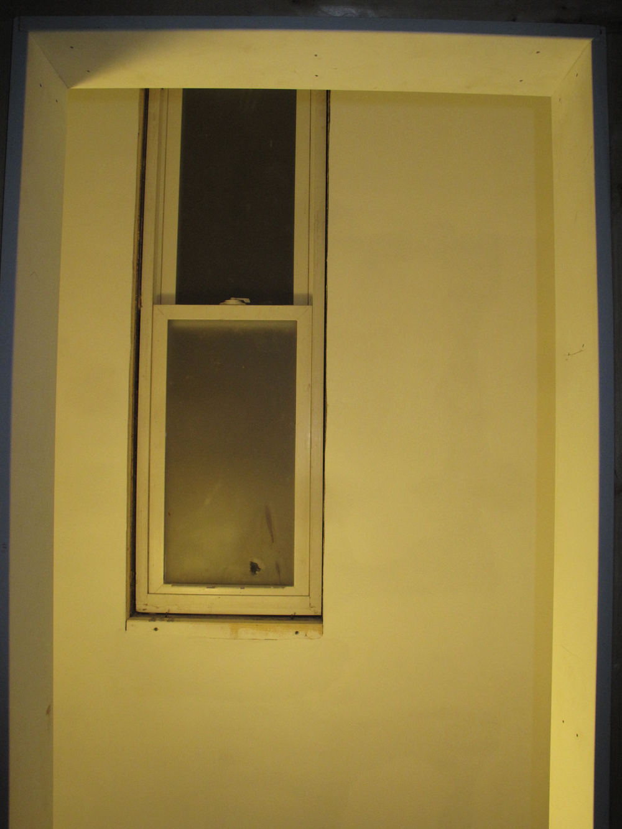Construction days 87-88
Think we will get to 100 days of construction? That’s very plausible. Anyway, we are moving right along, and its almost as exciting as the very beginning of this whole thing (we are just more tired, so emotions are dulled). But seriously, this thing is coming together and we likey!
I know, this looks like a mess – and no the counter is not staying on top the island. But to me, its a beautiful mess.… Read the rest
