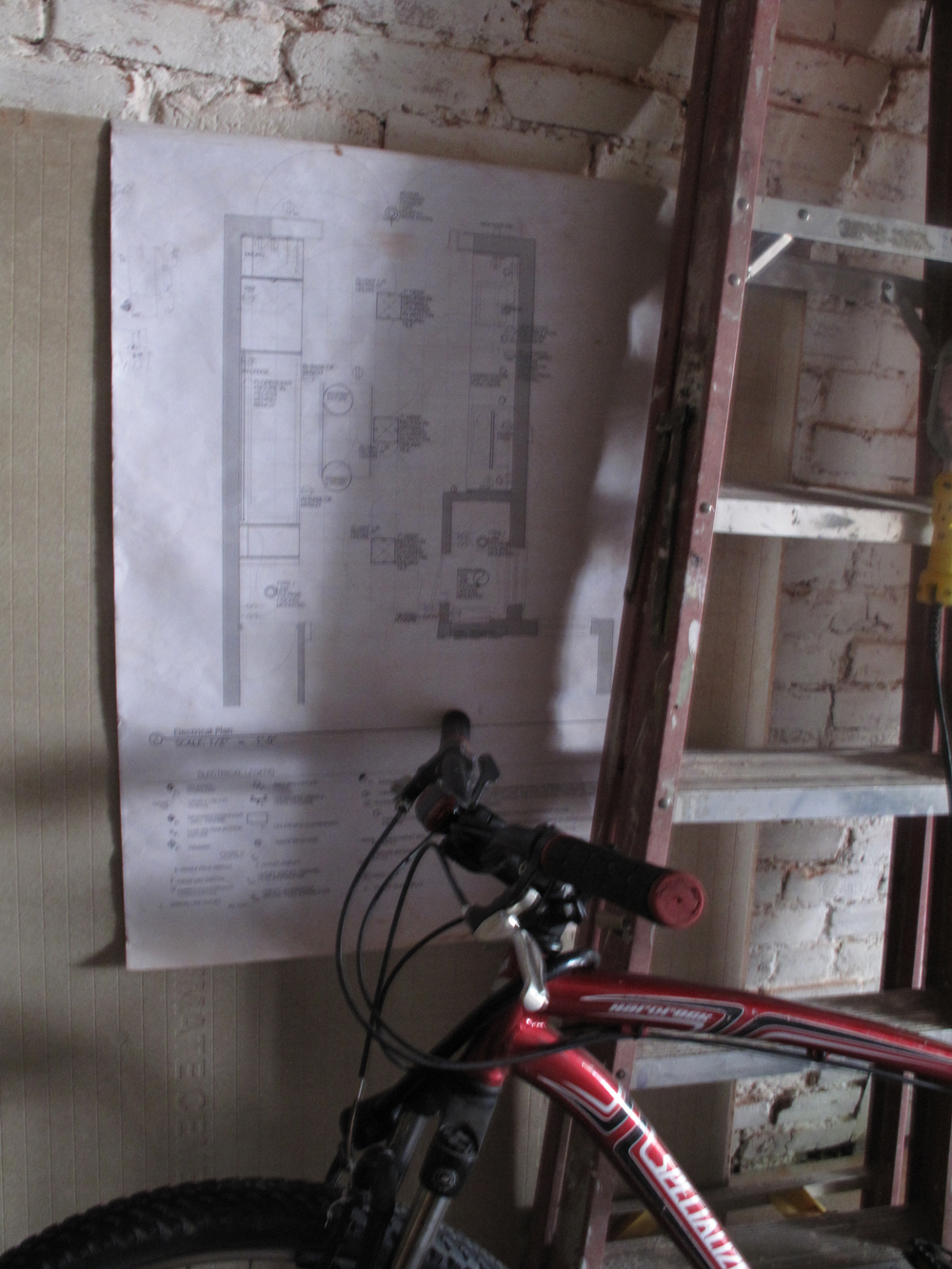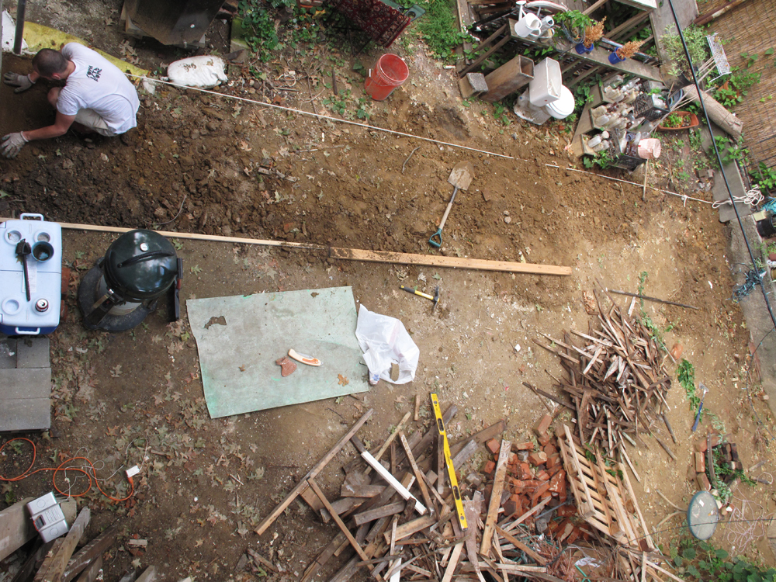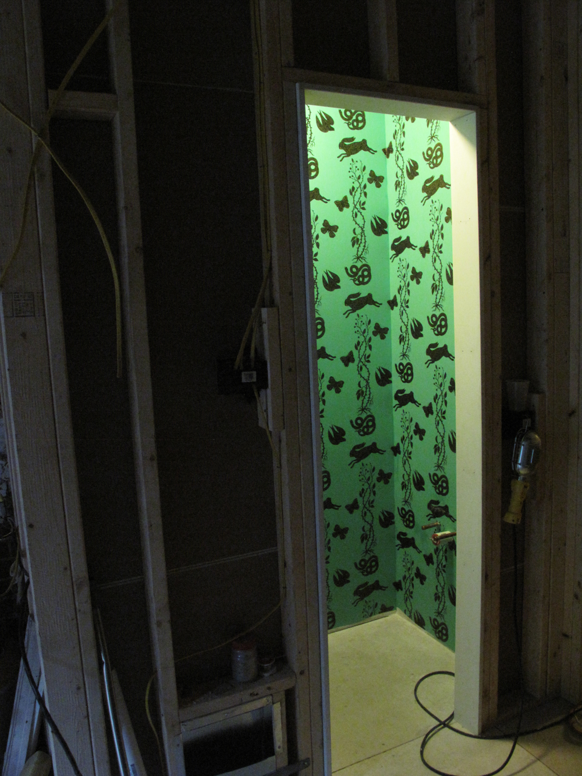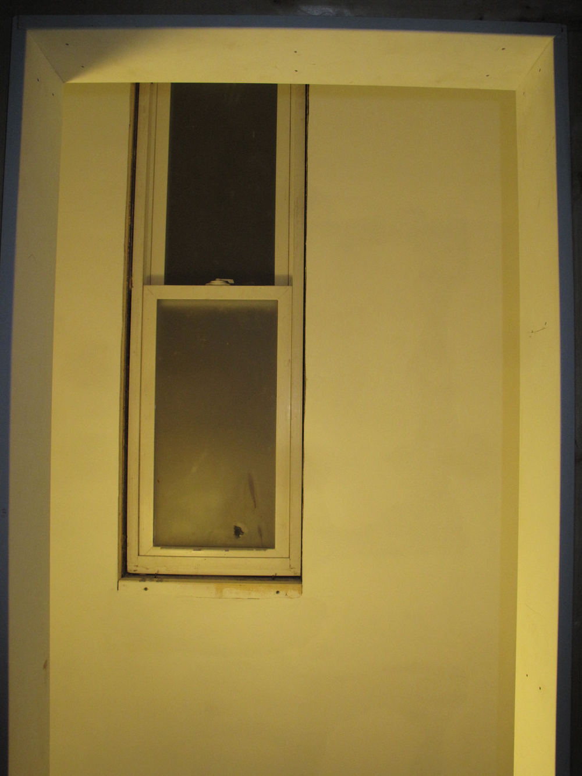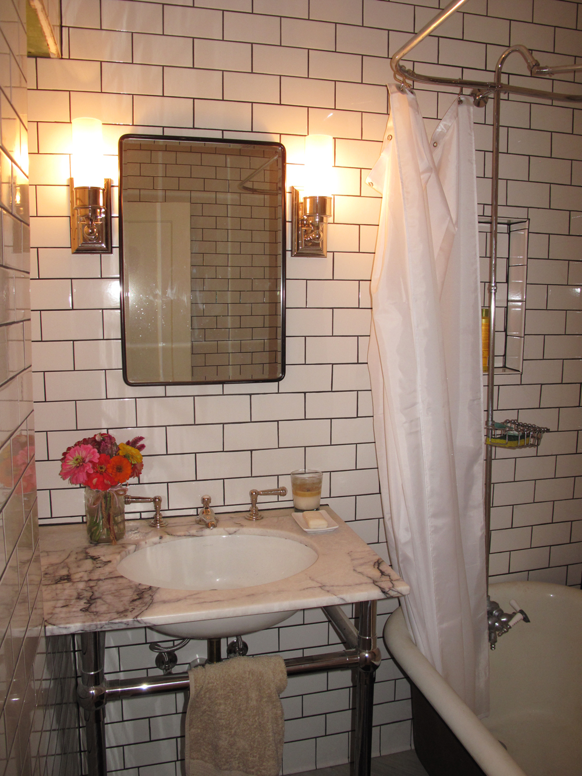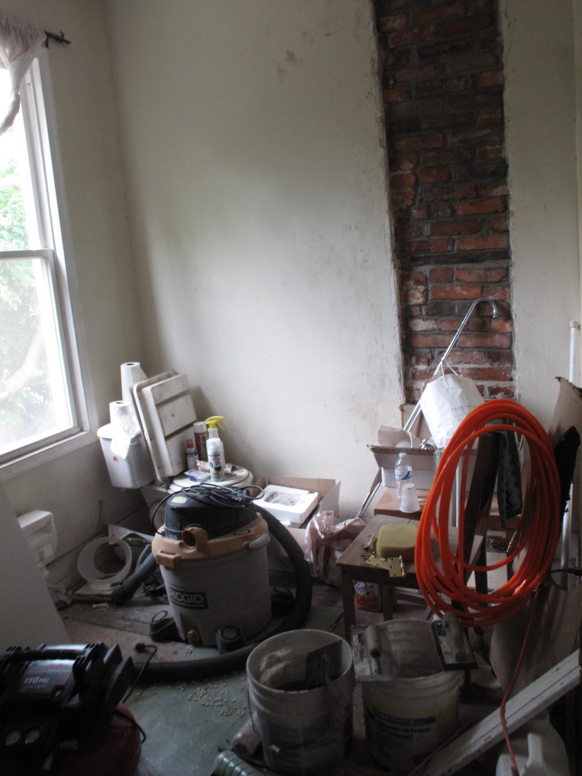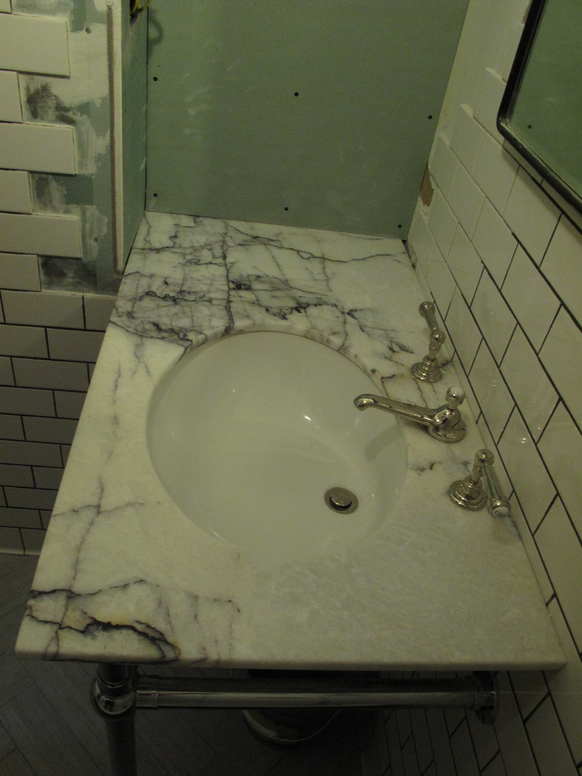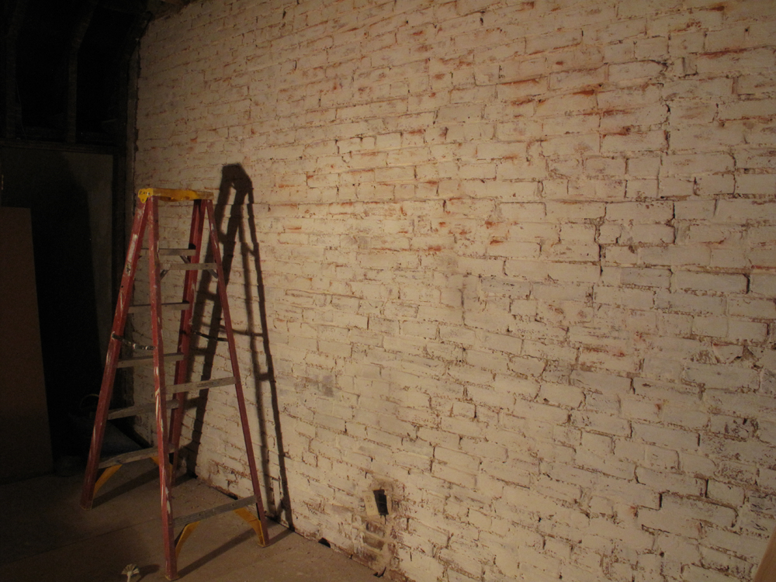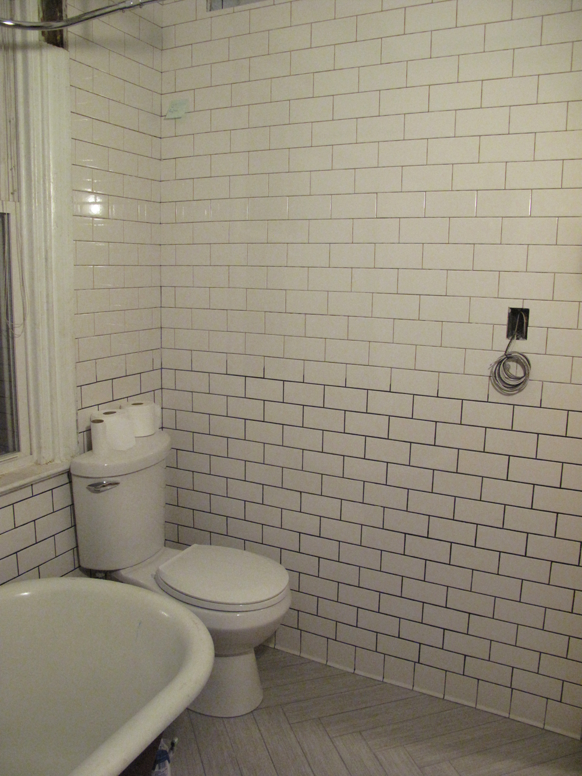Construction Day 49-52: Here and There
and Everywhere – a bunch of small things got done in the last four days. This can feel little progress, but I choose to look at it as indication that we are closer to the finish line than we know.
walls went over framing on the outside of half-bath (this just might be the first room that is done, done in this renovation):
Also the lay-out for heated floors is confirmed and is ready for thinset.… Read the rest
