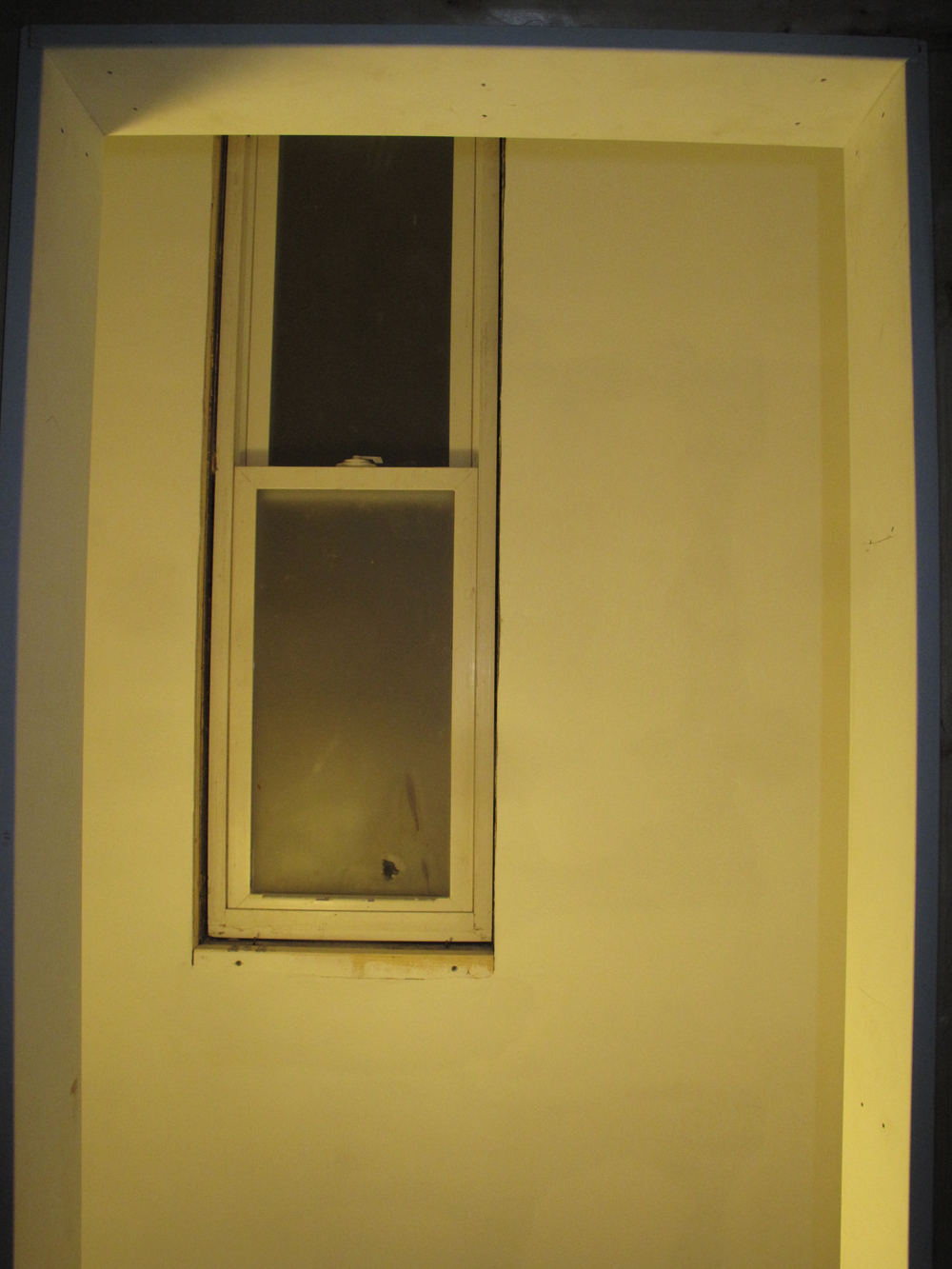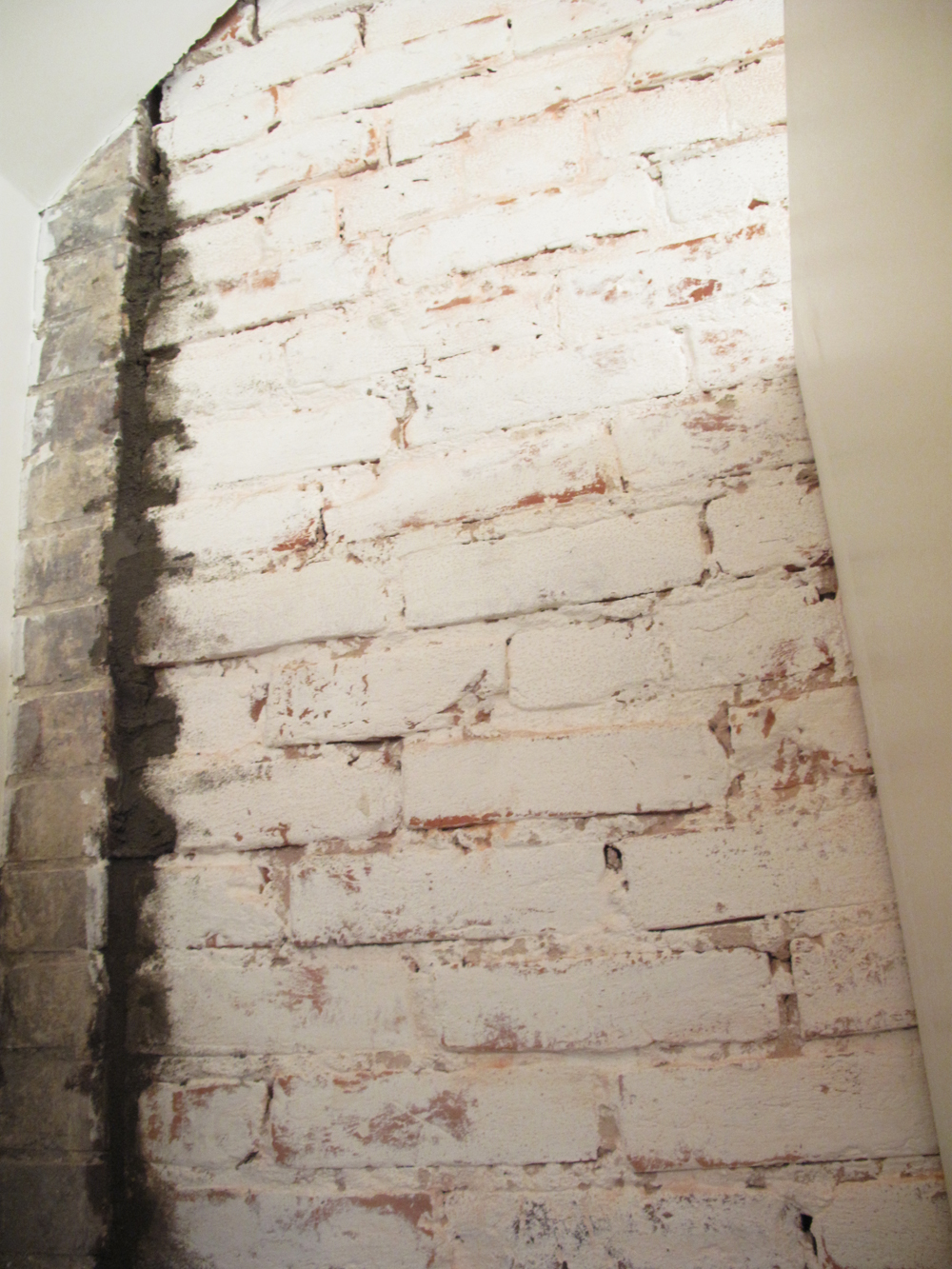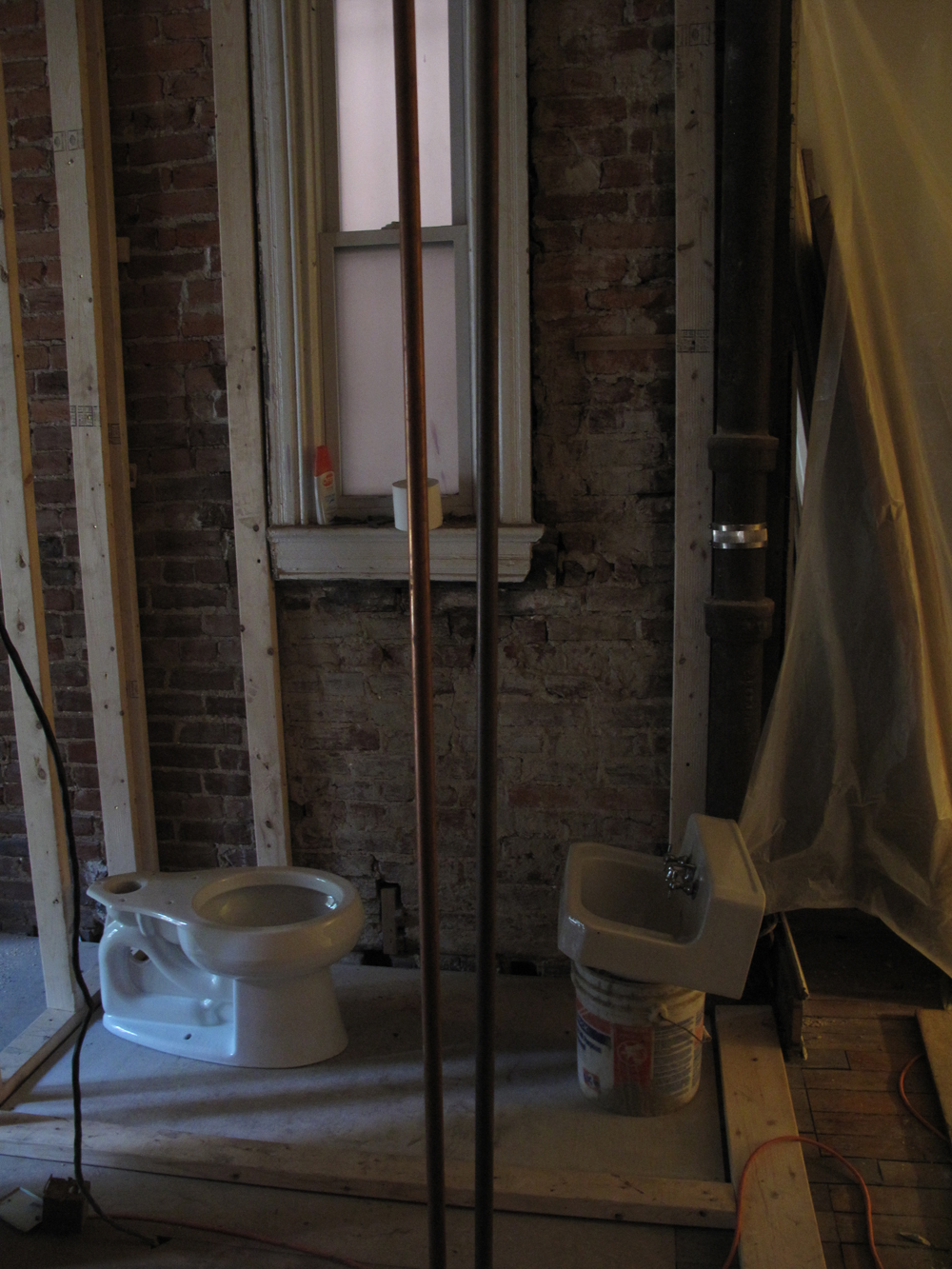So we are on to downstairs bathroom. In the last two days the contractors have finished drywall and primed all of the 2.5′ by 5′ space.
Ceiling:
Entrance, with a door frame:
and sink wall:
Except this part they had to do twice. And it was totally our bad. The plumbing lines in the first iteration of this wall were not centered but closer to the entrance. That’s because on the other side of that wall there is a stack and we had palnned to do a bump out for it. But then decided to scrap the bump out and just bring the wall closer in, forgetting all about moving the plumbing lines. Ooops.
Next – wallpaper!






