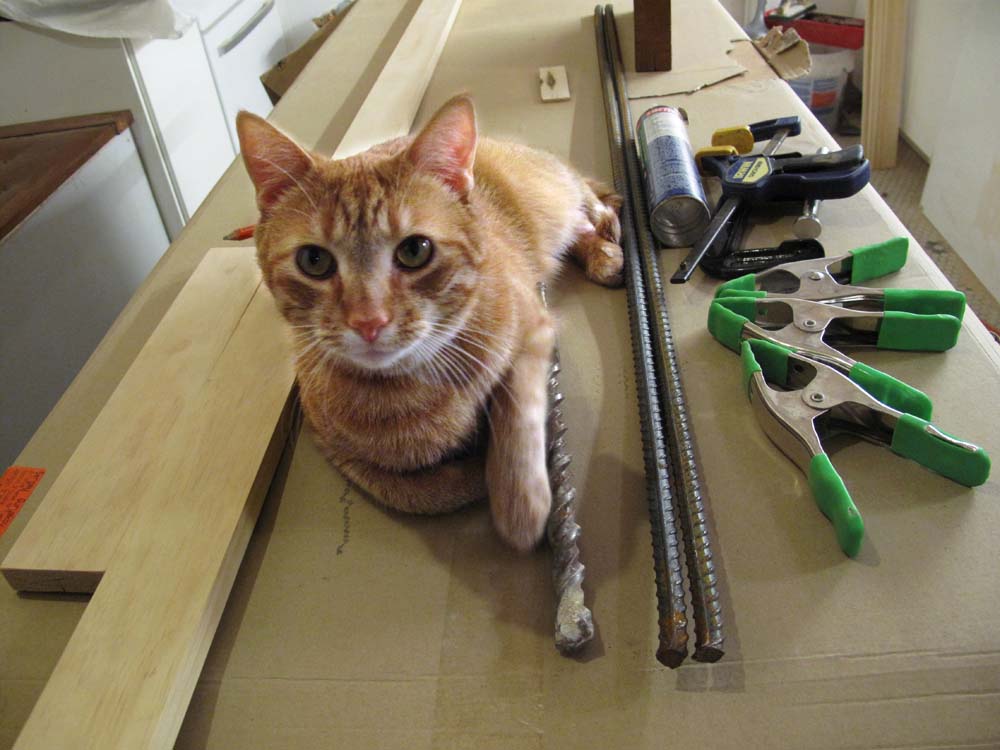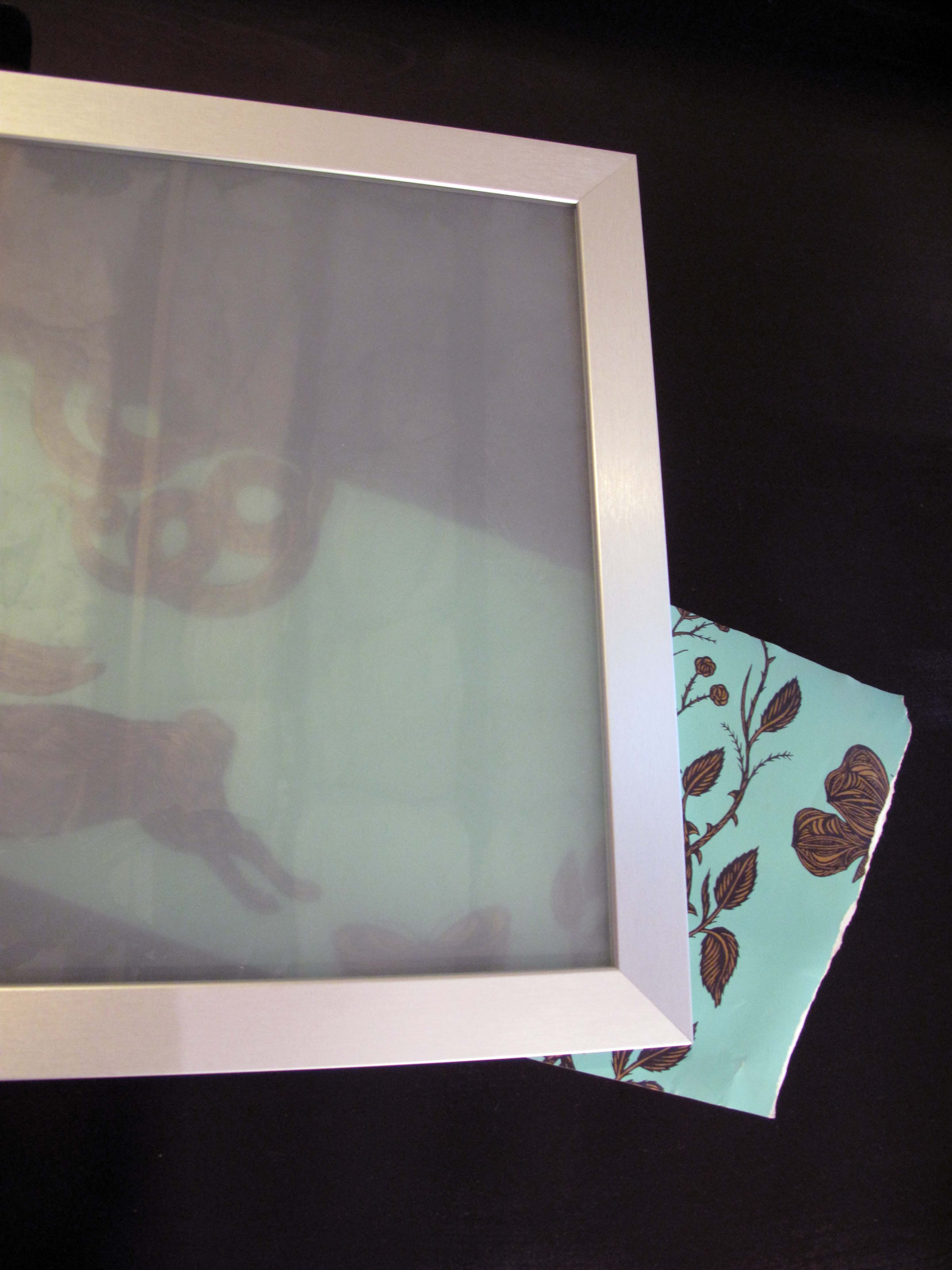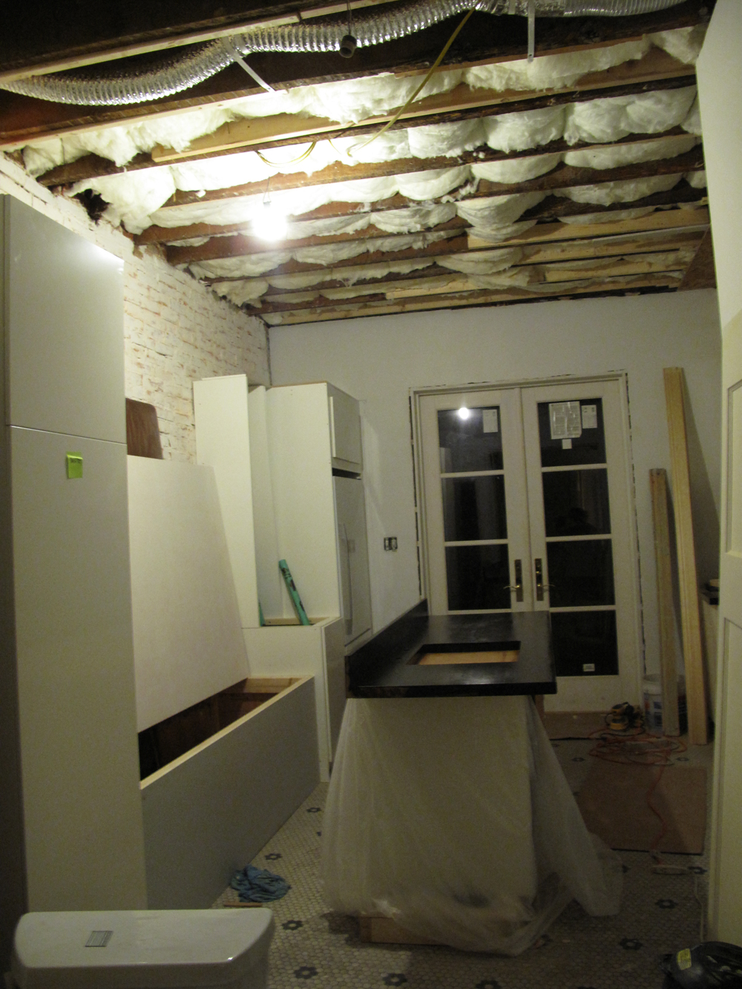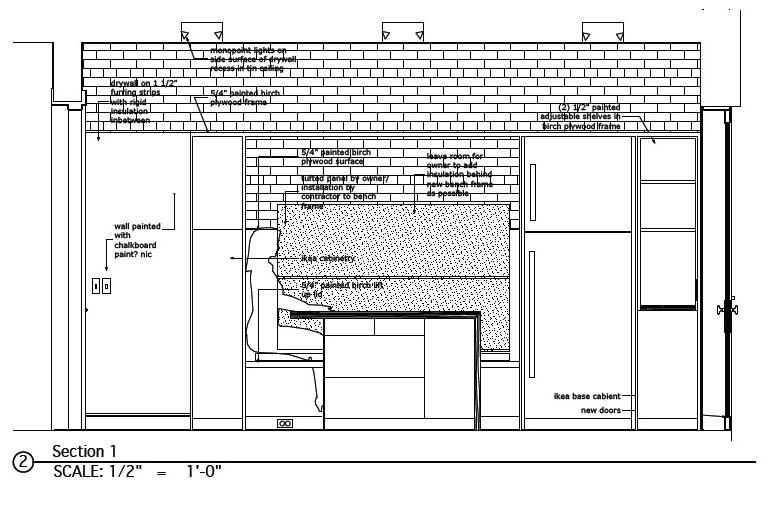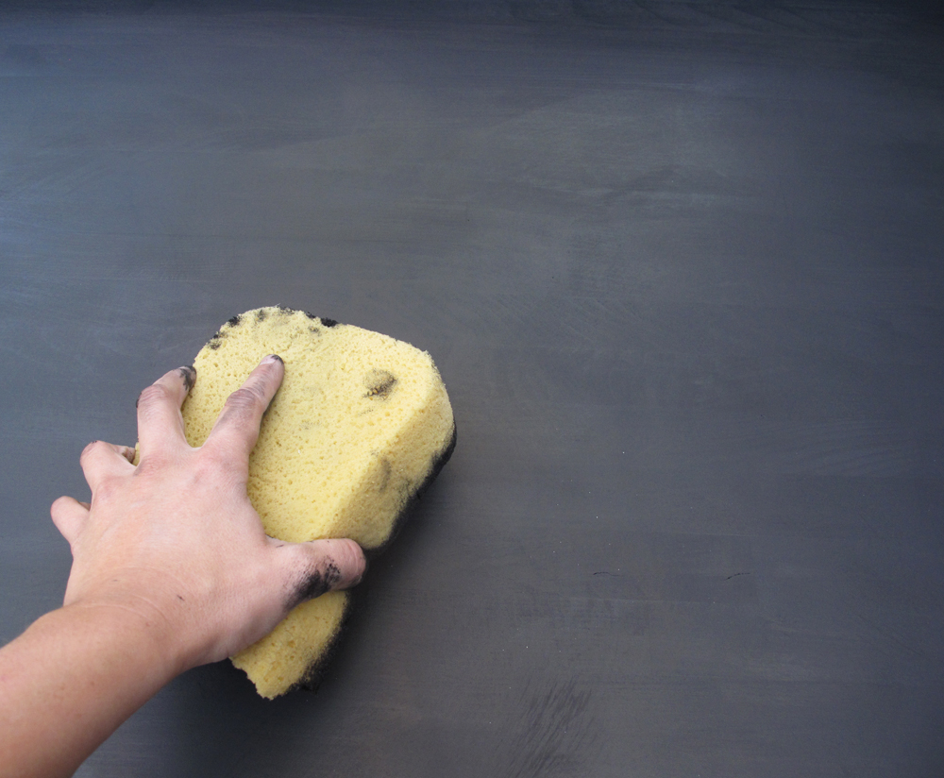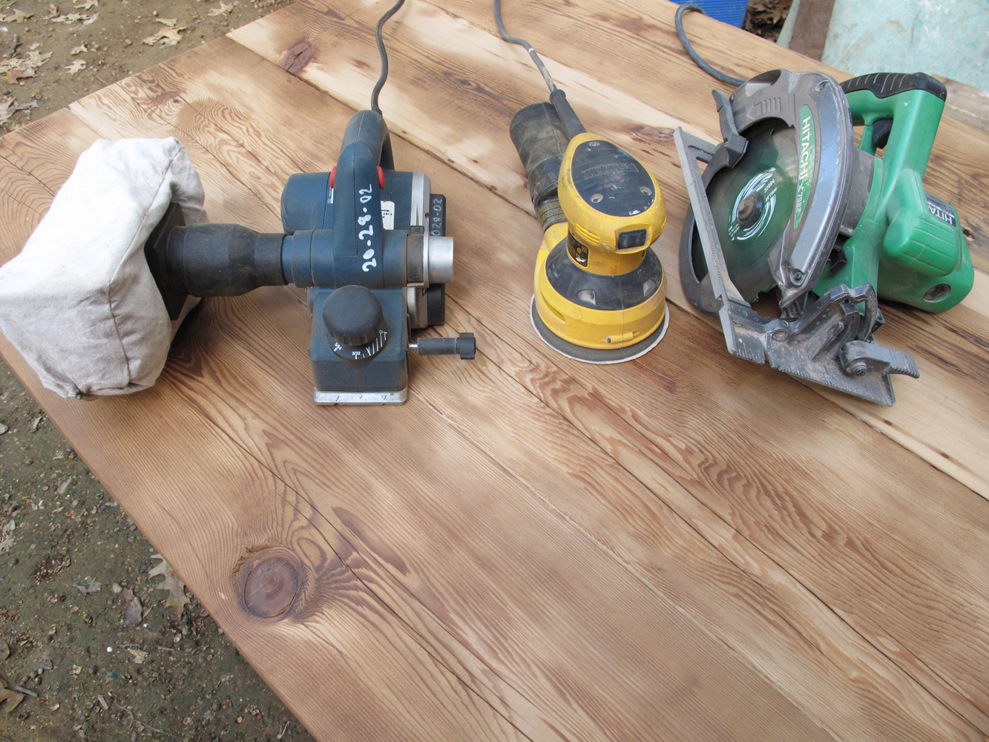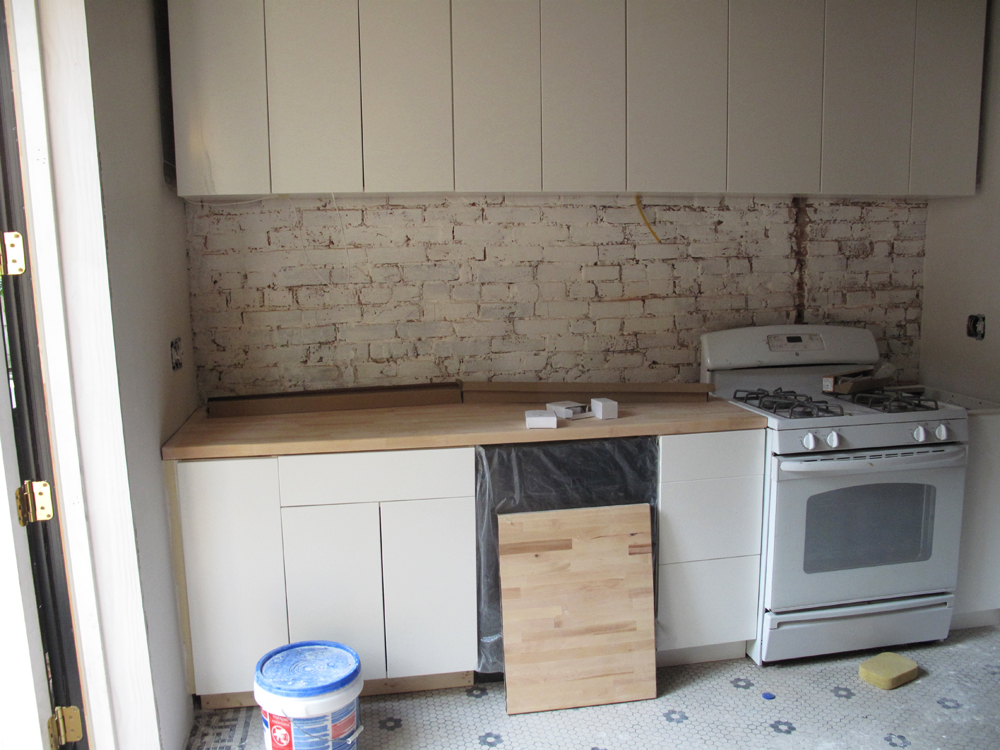The Otto Renovation – Check it out edition
Every week, Monday-Friday from 7 am to 6 pm Otto cat spends in our bedroom, because we made the decision early on not to mix cat and construction, particularly since workers go in and out of the house, and while he is allowed outside, we are still trying to figure out the best approach to take on that front and for now prefer that we know when he goes out. All of that is a long winded introduction to the new and constantly changing world that Otto finds once we get home and let him out.… Read the rest
