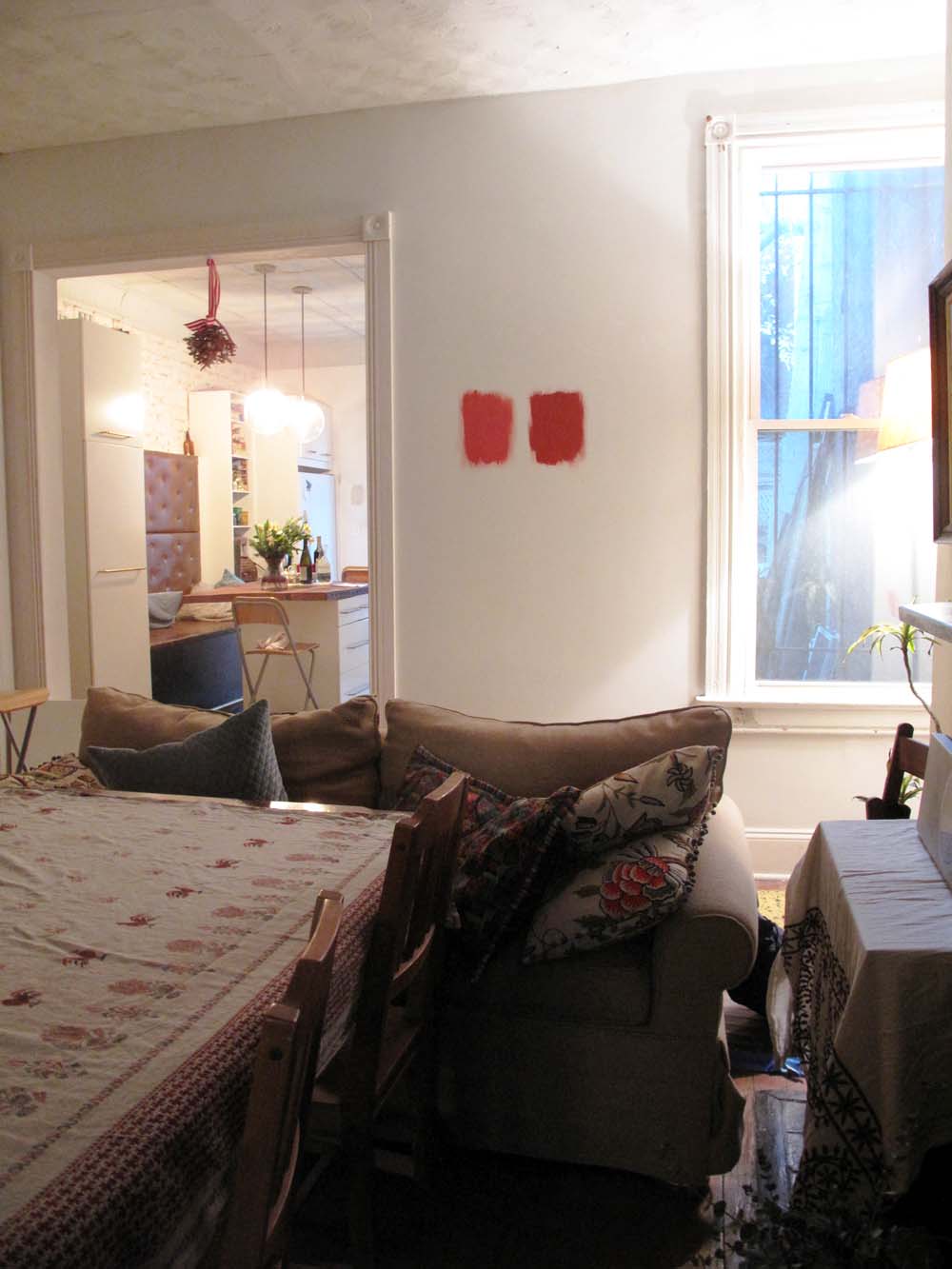and so far, not much else.
its been a month since this happened. since then, time spent on VIB = 0.00002. unfortunately, time and resources for all of our projects, from new kitchen to a garden/forest wedding all come from the same source (who knew, average amount of hours spent on planning a wedding? 300! and I am not going to bring up the outrageous cost of the average wedding, which is up there with kitchen renovation budgets).
i am sneaking a little break from that, to post about our kitchen plans. we are still definitely planning on it. just not sure when and in how many stages it will get done. so we got our ikea kitchen planner, measured out our dimensions and came up with this (forgive the blot):

yay for crossing things for our list!
now, this plan calls for adjusting a window, moving of 2 walls and 2 doors, pretty much doing everything from scratch.
Here’s what’s changing:the kitchen window will be be brought up to counter level – we don’t get that much light from it anyway – and counter with sink and dishwasher will go on this wall.

the basement door opening will become a wall. this is where the fridge will go. this wall will also have built-in pantry and bookshelves, as well as a bench. That rectangle in the middle of the plan is an island.
the door to the basement will be cut from the woodwork of the stairs. i am a bit uneasy doing this to the original woodwork, but we need that space in the kitchen, and hopefully since we aren’t actually inserting a different door this won’t be too noticeable.


and the half bath adjacent to the kitchen will shrink in half in width and elongate. meaning that we are loosing some kitchen wall space on the other side. the sink will face the toilet and the door will be move from living room to kitchen wall (where chalkboard currently is). right now, it looks like this:

why are we doing all of this? well we want our kitchen to be more open to the rest of the house. I love to cook and entertain and it is a cliche at this point that everyone hangs out in kitchen, but what can you say, its true. we live differently now than people did 100 114 (wee that’s exciting) years ago. so we are taking this regular-door size opening and expanding it to look like the other large pocket-door size openings on the first floor (sans pocket doors).


of course, all of this may be for naught if a professional architect comes in and says that the plan is ridiculous and will never work. we will see. gotta start saving for the architect first.

